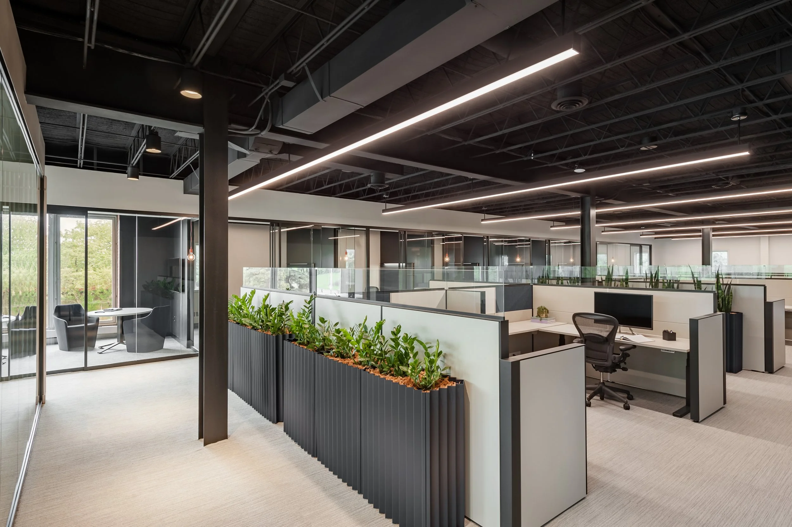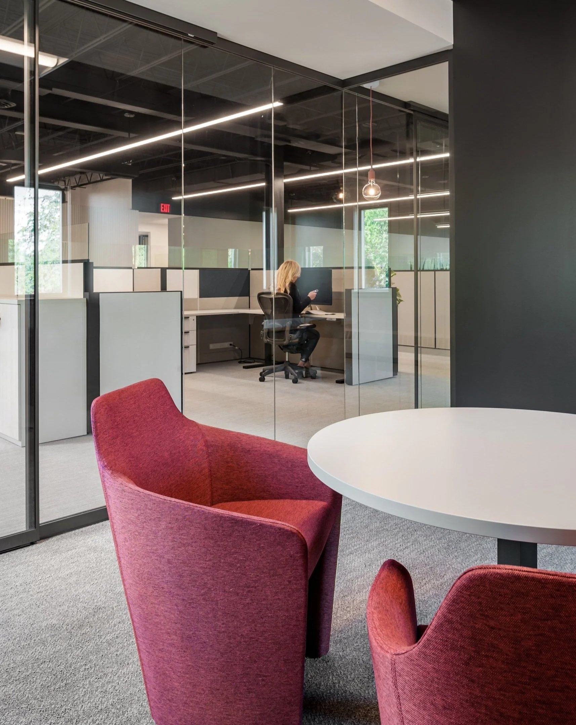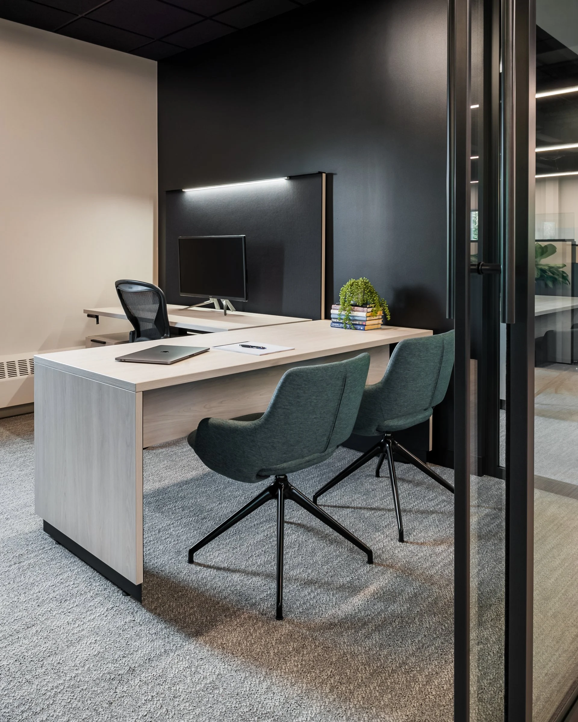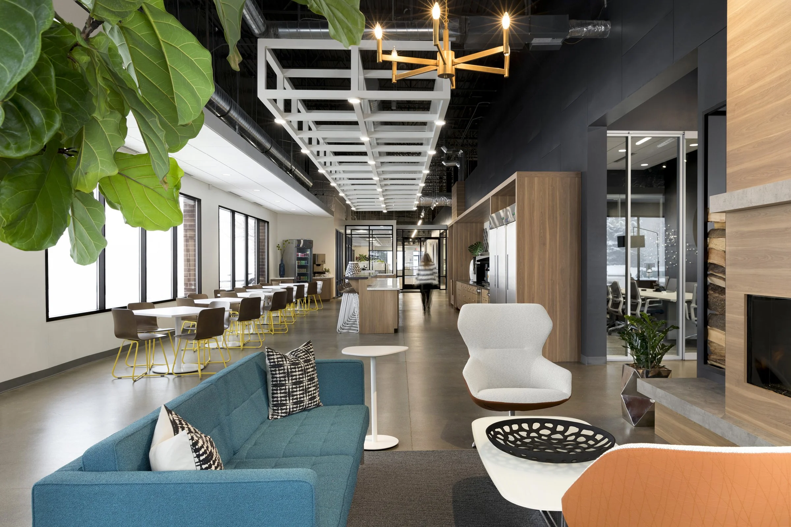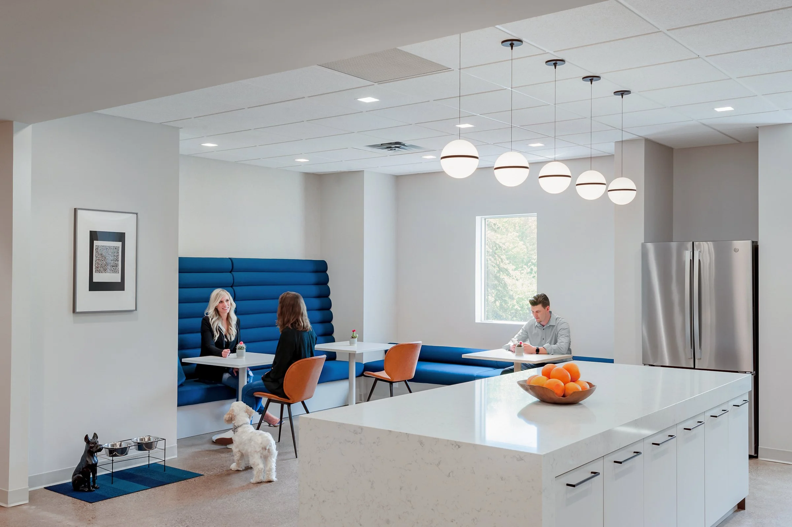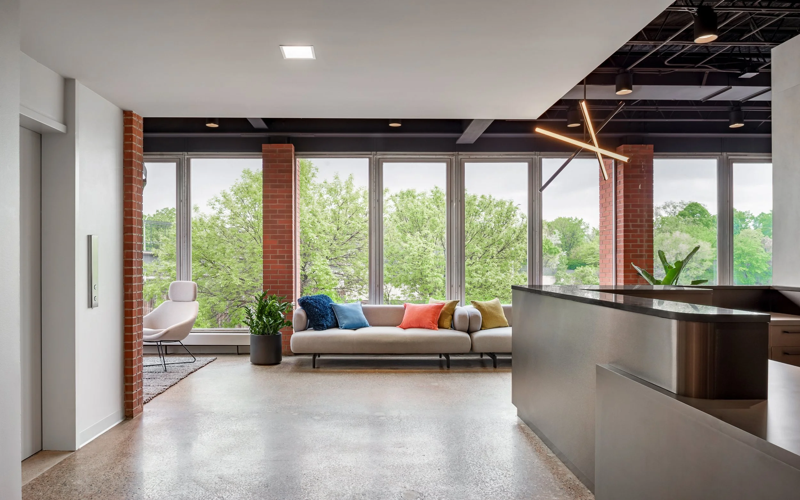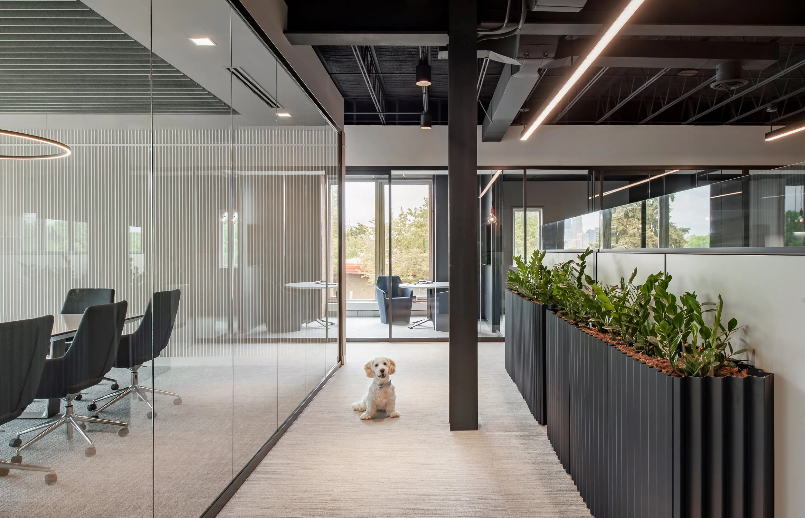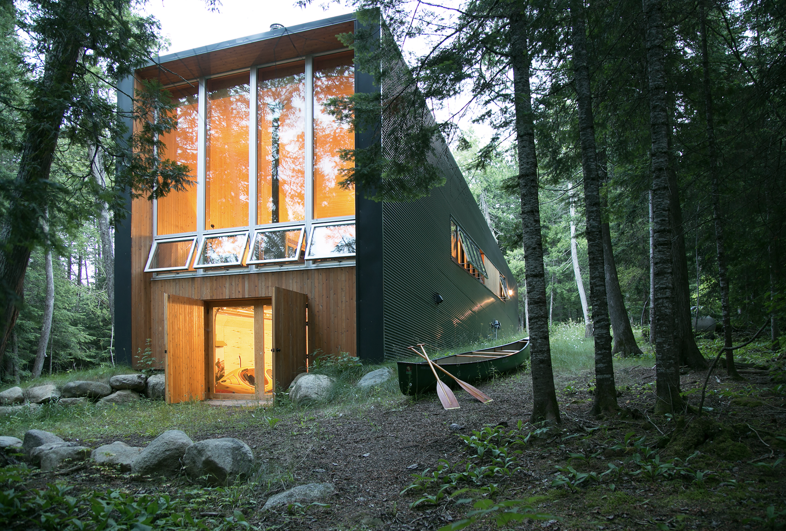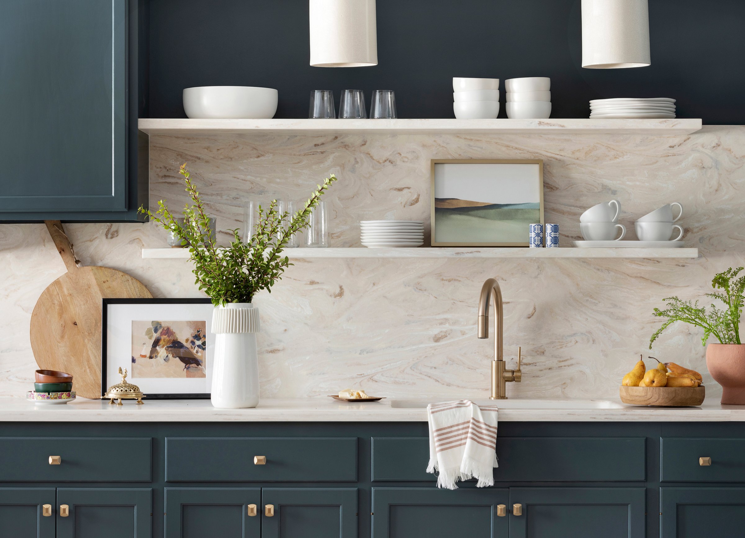Creating Office Balance
Gone are the days when offices were predictable environments.
Though workstations do still exist, businesses with a mind toward collaboration and fresh new ideas have looked to designs that help, rather than hinder, individuality. As such, it’s become apparent that the most successful office spaces manage a key balance between openness and privacy.
Yet, if the previous layouts worked just fine for decades before, why the sudden focus on balance? The answer is simple: with reconfigured office environments, community and productivity abound.
Consider your own life. Are you most productive in an environment of sterility and predictability? Or do you thrive in spaces that offer variety and a connection to others? Most would lean towards the latter, which is why today we’re talking all about the benefits of a blended office setting, and how they can help you thrive both personally and in your work.
Open office environments that support productivity
In older office styles, each floor and section, though covering quite a bit of square footage, typically felt cramped and dark. This was due to the lack of visual connections within the space, creating a feeling that each workstation was cut off from the others. Visual connections between workspaces not only help make the overall office feel larger and more open, but also provide transparency. When individuals can actually see others, there is an inherent feeling of collaboration that arises, and rather than feeling isolated, a visually open office connects people from all ranks and teams. People feel they are working together towards a common goal rather than being one lonely cog on the conveyor belt. In the days of tall workstation or cubical walls, there was a perception of privacy that often lead to louder voice volume. Co-workers in an open office environment tend to lower their voice volume, causing fewer disruptions, because they are more acutely aware of others working within earshot.
Creating office areas for privacy
As important as visual openness is, it’s also critical to include areas for privacy in an office design. Glass-enclosed office spaces provide the perfect balance between openness and quiet focus while adding smaller and more private rooms can give workers a space to discuss more sensitive information. Whether taking a confidential phone call or simply needing a quiet and undistracted place to focus on a project, these private areas are must-haves – especially when the remaining areas of the office are dedicated to a more open floor plan.
Communal spaces in the office
Just as moments for privacy are necessary, so, too, are moments for interactions and socializing. Shared spaces – from conference rooms to lounge seating and kitchens – can serve as much-needed respites from the stresses of work. Colleagues can meet in a more comfortable area to get to know one another on a personal level or to exchange ideas on an upcoming project. By prioritizing communal spaces, an office becomes ever-changing, able to shift based on an employee’s needs and thereby providing a much healthier work-life balance. Plus, shared spaces like these work wonders for those holiday office parties or celebrations because there is a gathering space built right in.
Biophilic elements in office design
Finally, we can’t forget about the importance of putting biophilic elements at the forefront of an office’s design. Plants and greenery, unobstructed views of the outdoors, shifting patterns of shadow and light, and organic natural sounds and movement can all play key roles in increasing the health of employees and making the office feel much more connected to nature. Our bodies crave the natural world, and for far too long, office spaces were built to force a separation between the two (hence the dark and cramped feelings of office environments of the past). With biophilic elements, an office’s design can be completely transformed, and the stresses of the workday are in turn much easier to handle. Furthermore, with biophilia, creativity blossoms, and the space as a whole feels inviting, fresh, and complete.
Ultimately, an office design that creates balance is one that is not only appealing to its employees, but also incredibly successful in terms of productivity. Through the layering of shared, private, visually-open, and biophilic-enriched spaces, success is certain, for our bodies and minds quite literally depend on the atmosphere we’re in to spark imagination.

