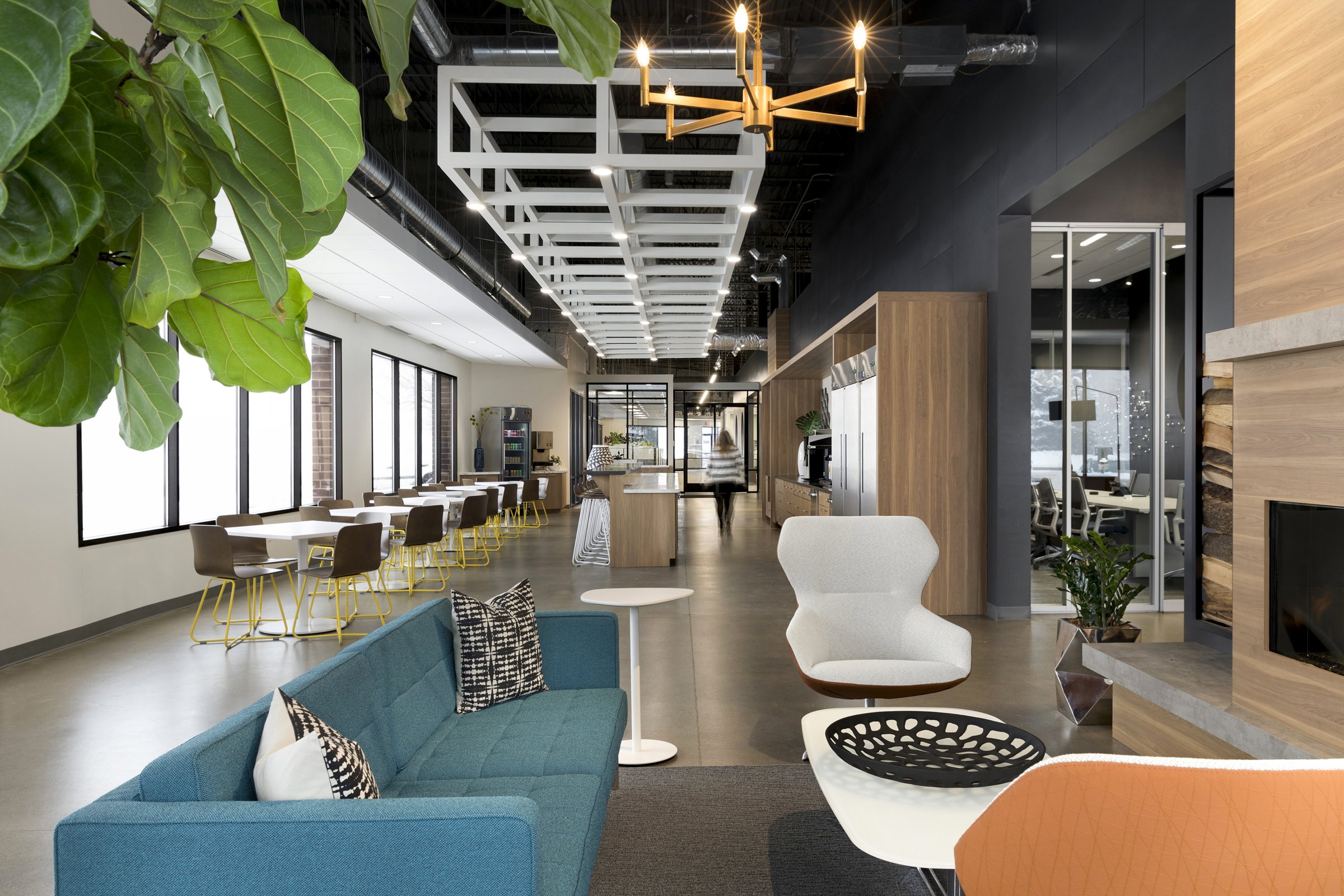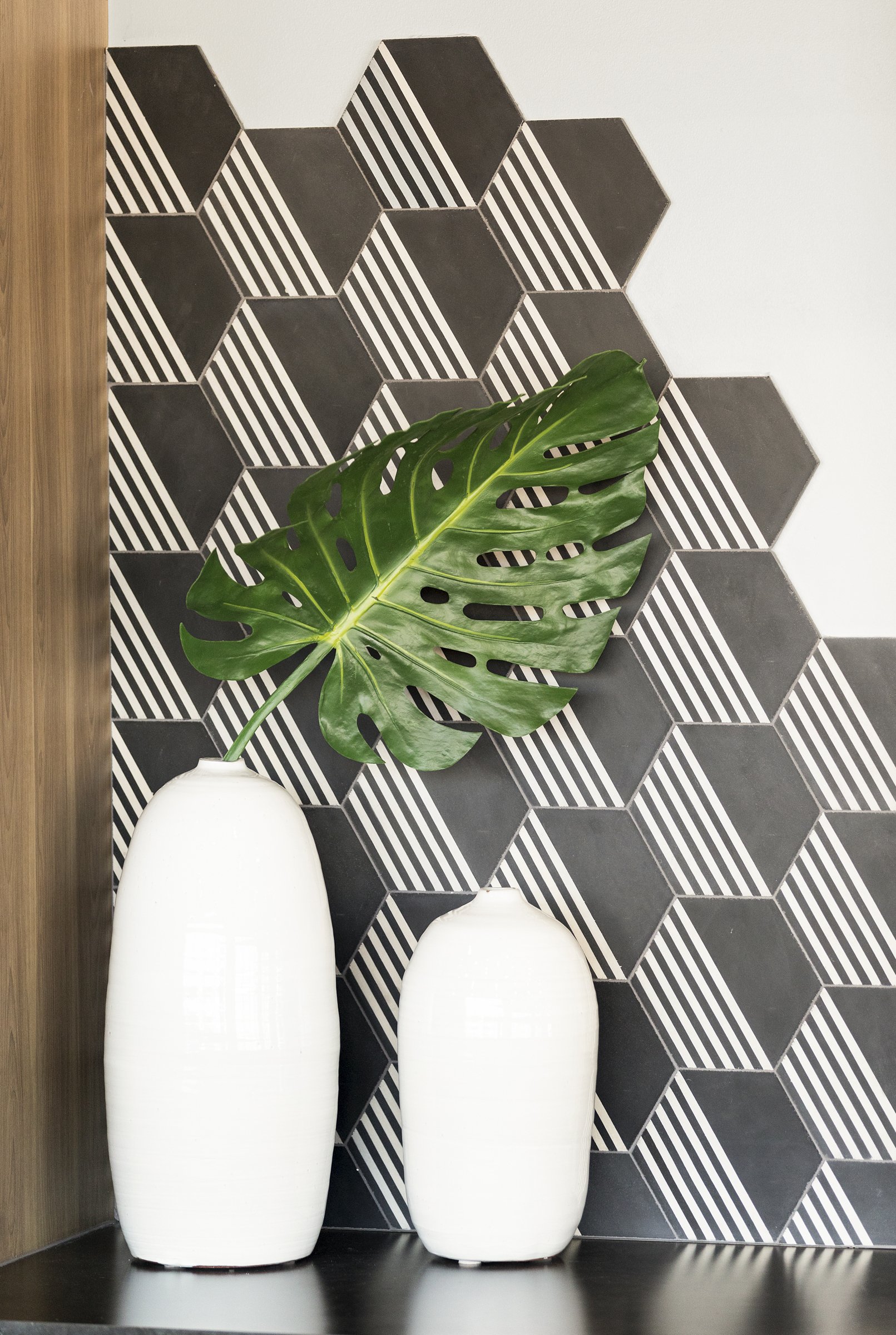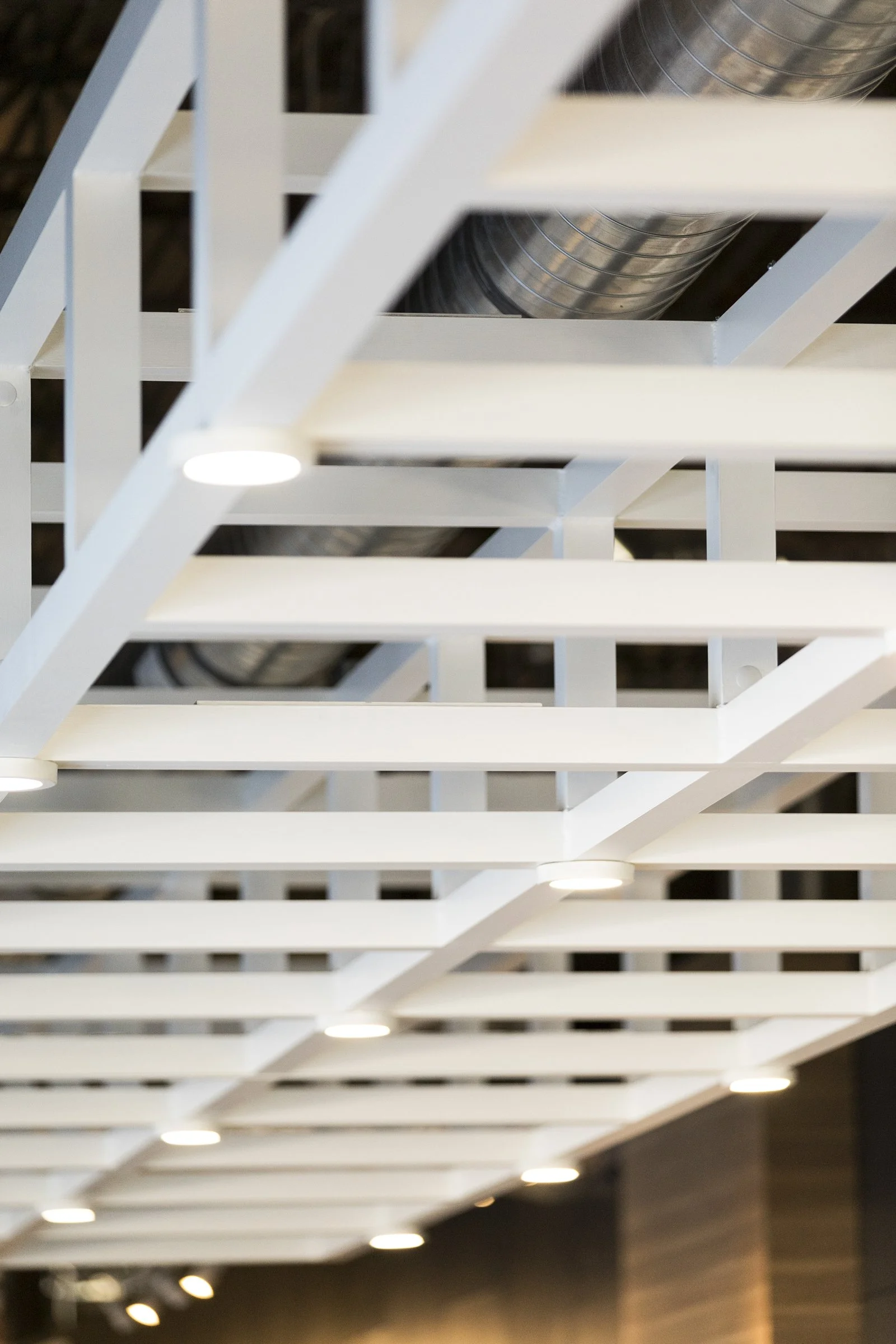
SVL
minneapolis, MN
IN COLLABORATION WITH KR DESIGN
Our client requested an engaging and inspiring space that would reflect the energy and vitality of its growing employee base and clientele.
A multi-purpose environment was essential, health and wellbeing considerations were top of mind, and brand and identity needed to be shaped in a clear and bold new way to position the company competitively.
In keeping to their strong midwestern roots, our concept centralized on the company’s HVAC background. Each area was defined by an artfully inspired feature to celebrate the company’s industry. The visual interpretation of airflow and movement, along with the mechanical aspects of the HVAC industry were represented throughout the space in the form of wall graphics, an exposed ceiling deck to highlight the buildings HVAC system and a massive, suspended architectural lighting element in the primary entertaining space.
The relationship between technical and natural elements was emphasized using biophilic principles. Workspaces became airy clusters that allowed for collaborative and private work to occur, while spacious lounges provided touchdown areas for respite and productive inspiration. The front-of-house area is a striking, yet intimate, space allowing for everything from day-to-day use to events and entertaining.
Awards
IIDA Northland FAB Award Winner for Workplace Design 2019
ASID MN Best In Show 2019
ASID MN First Place 2019 - Commercial Space over 10,000 SF
Photo Credit: Spacecrafting Photography




















